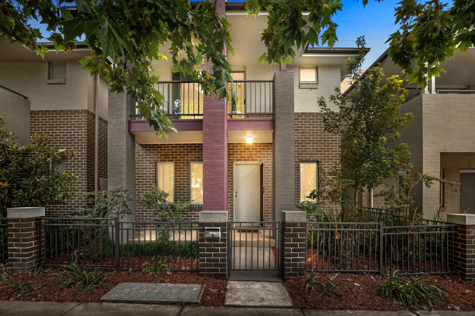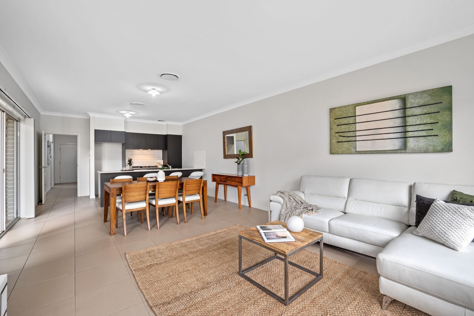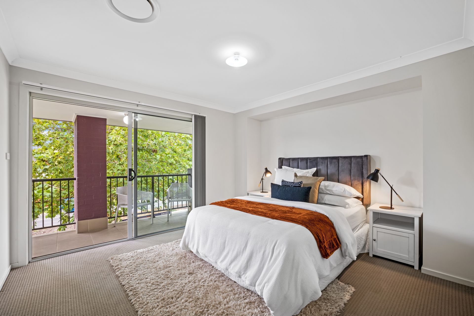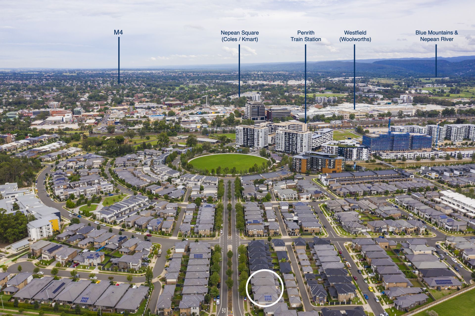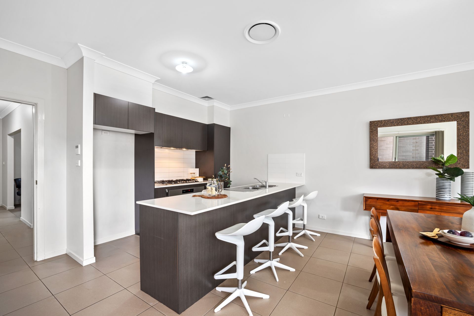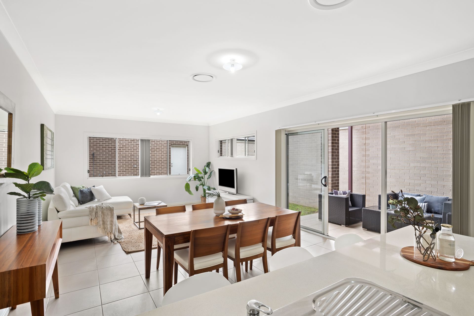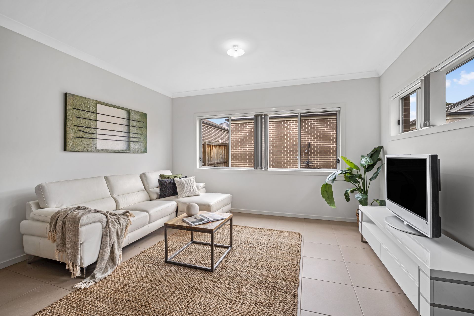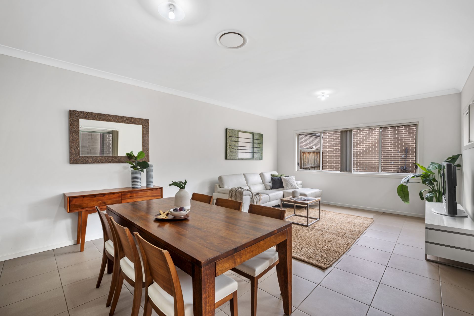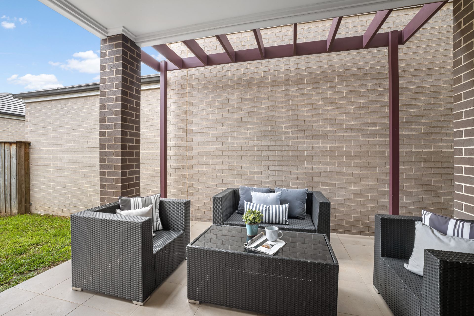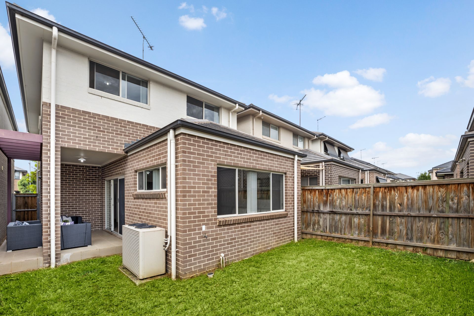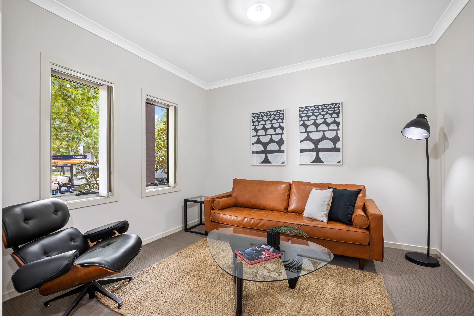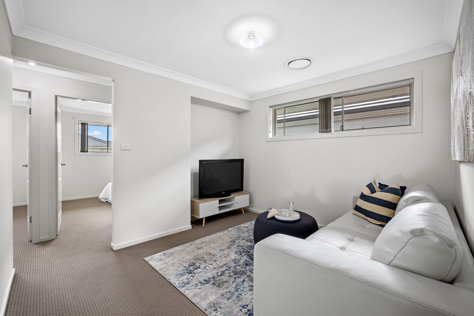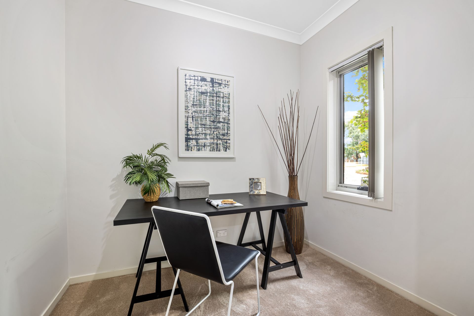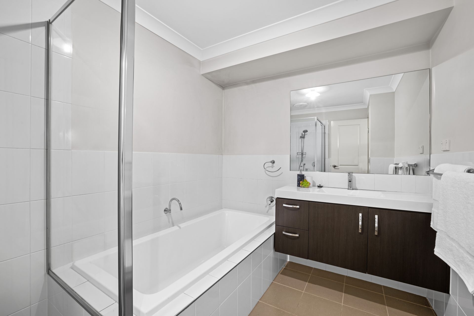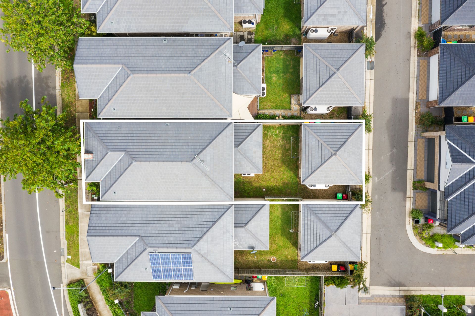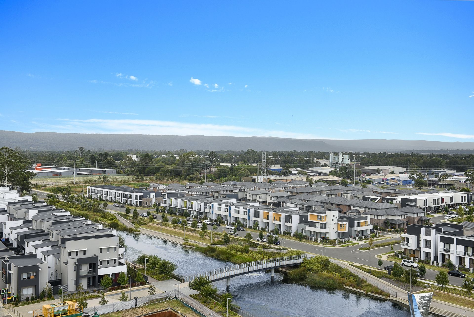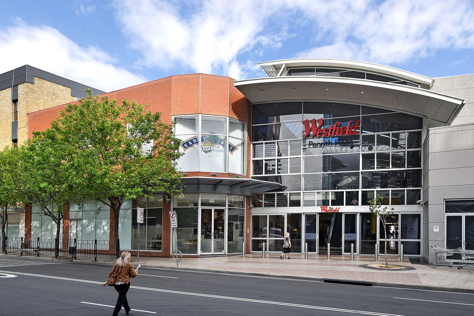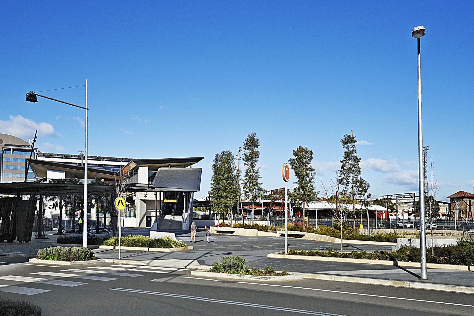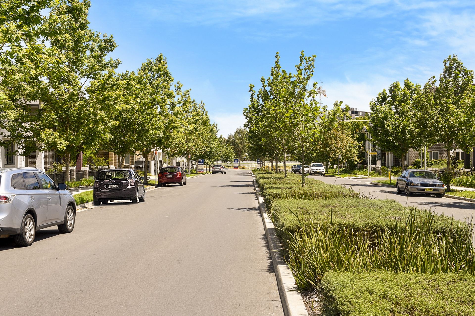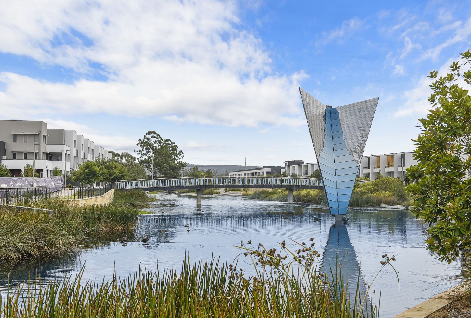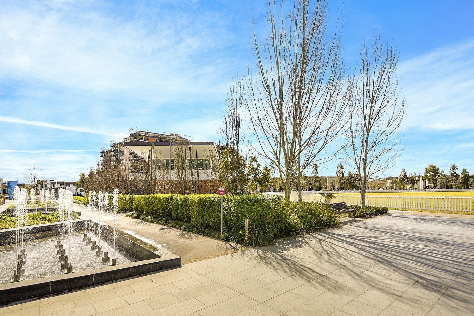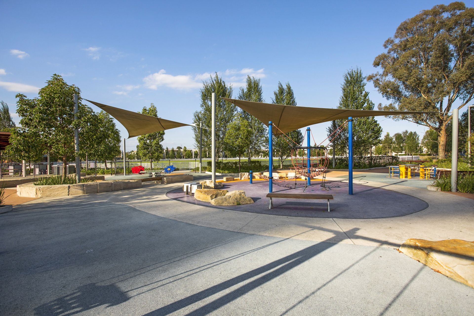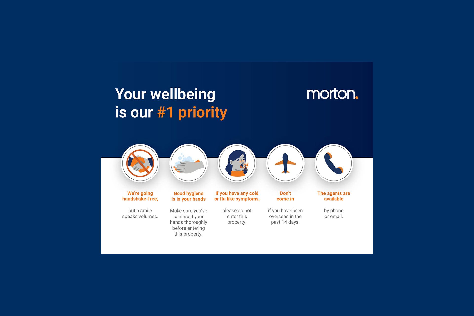5 Sydney Smith Drive, Penrith
House
When lifestyle, quality and space combine
With respect to the government's easing of restrictions around open homes but in a continuing effort to help stop the spread of COVID-19, we will conduct our scheduled open homes with social distancing and hygiene protocols in place, as well as continue to offer private appointments for those who prefer that method.
Please contact the listing agent for more information.
A quality design has created this well-proportioned family residence that's big on style and space yet designed for minimal maintenance. As part of the friendly community in the master planned Thornton Estate, it offers a great home for those who love to entertain and are looking for an easy-to-manage lifestyle with spacious interiors, a private rear garden and a range of high-quality finishes throughout.
- A flowing design featuring an open living and dining area
- Covered BBQ patio and low maintenance grassed garden
- Sleek modern kitchen with gas fittings and breakfast bar
- All upstairs bedrooms have built-ins, master with ensuite
- Second upstairs living area plus a study room with window
- Full main bathroom, large internal laundry and an extra WC
- Double garage with storage and access from the rear lane
- Ducted air-conditioning and lots of built-in storage throughout
Perfect for those looking to upgrade their lifestyle, it is nestled in a quiet and leafy street that's within walking access to Penrith train station, Westfield shopping and amenities, as well as the community's parklands, playground and BBQ area.
Outgoings:
Water: $179 approx. quarterly
Council: $384 approx. quarterly
Please contact the listing agent for more information.
A quality design has created this well-proportioned family residence that's big on style and space yet designed for minimal maintenance. As part of the friendly community in the master planned Thornton Estate, it offers a great home for those who love to entertain and are looking for an easy-to-manage lifestyle with spacious interiors, a private rear garden and a range of high-quality finishes throughout.
- A flowing design featuring an open living and dining area
- Covered BBQ patio and low maintenance grassed garden
- Sleek modern kitchen with gas fittings and breakfast bar
- All upstairs bedrooms have built-ins, master with ensuite
- Second upstairs living area plus a study room with window
- Full main bathroom, large internal laundry and an extra WC
- Double garage with storage and access from the rear lane
- Ducted air-conditioning and lots of built-in storage throughout
Perfect for those looking to upgrade their lifestyle, it is nestled in a quiet and leafy street that's within walking access to Penrith train station, Westfield shopping and amenities, as well as the community's parklands, playground and BBQ area.
Outgoings:
Water: $179 approx. quarterly
Council: $384 approx. quarterly
Download Form
"*" indicates required fields
External Links
-
Contact Agent
David Lipman


