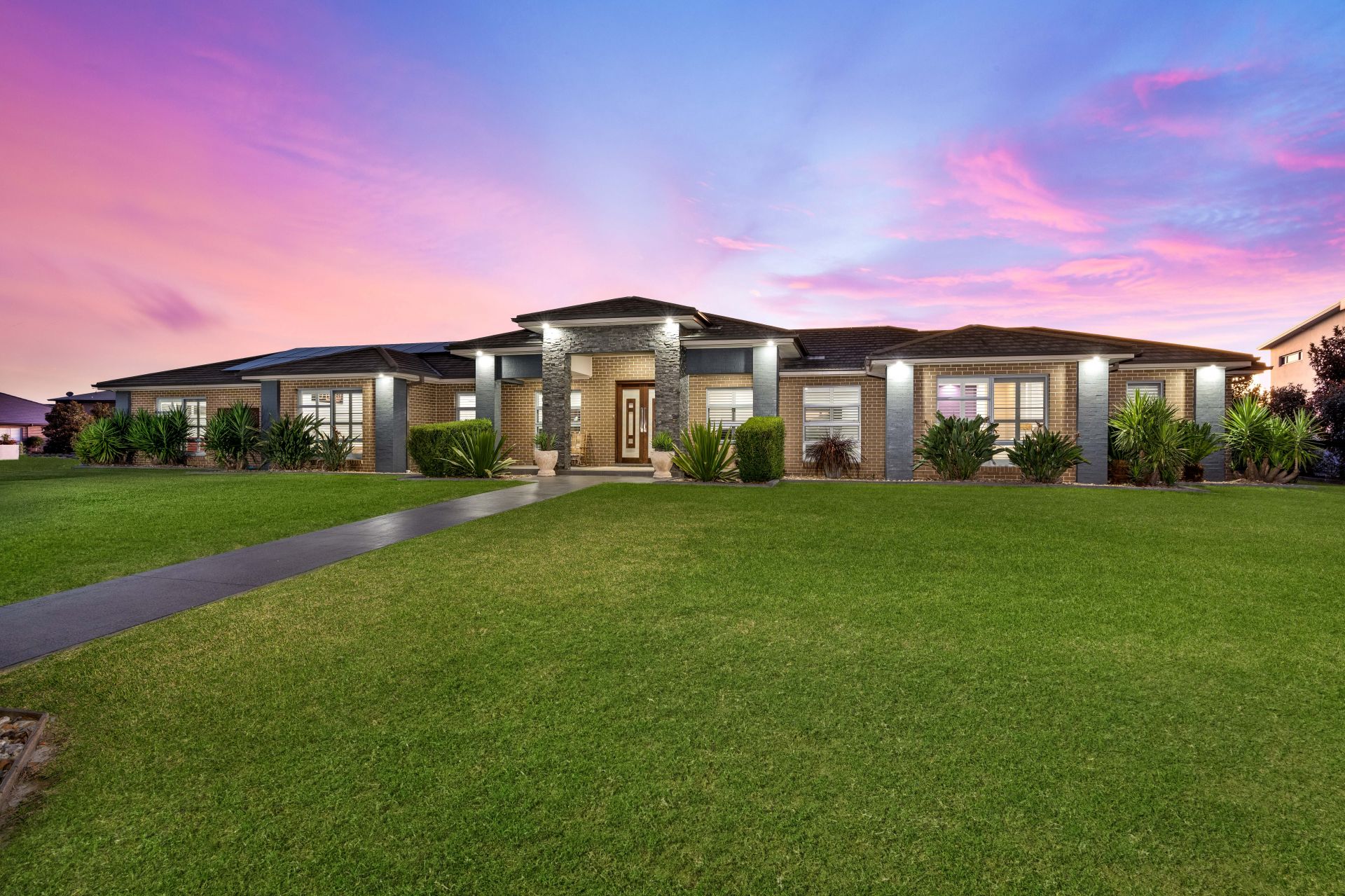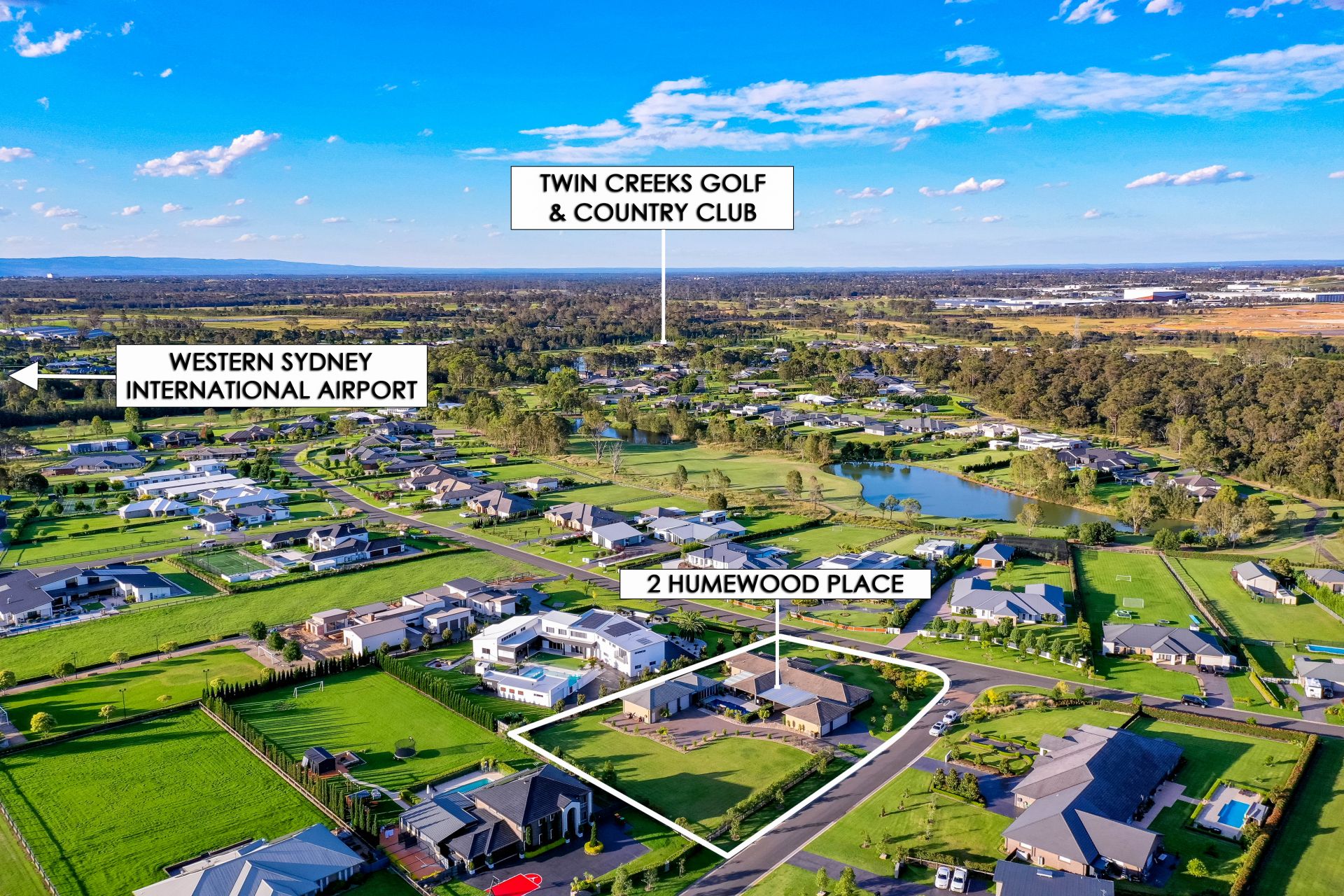2 Humewood Place, Luddenham
House
Relaxed lifestyle in the heart of the highly sought after Twin Creeks Estate
Set on an enormous 4127sqm corner block, this generously proportioned single-level home is built with the family in mind. Offering a choice of living zones both inside and out, a huge games room, fully fitted pool house, landscaped gardens and a spectacular pool at its centre, this home is perfect for the large family who enjoys entertaining.
- The car enthusiast will love the huge driveway with accommodation for up to 17 vehicles
- Three meter clearance in garage with roller door allows for trucks or boats to be housed
- Both formal and casual living and dining zones, perfect for multi-generational living
- All-weather alfresco dining ideally positioned next to the salt water pool with water feature
- Pool house includes a kitchenette and bathroom so it can also be used as a self-contained studio
- Contemporary gas kitchen with sleek stainless steel appliances including an oversized oven
- Large master suite with double-sided walk in robe and luxurious ensuite with twin vanities
- Six spacious bedrooms, five with built-in robes, one may be used as a home office
- Huge games room can also be used as a home theatre or for a home business
- Low maintenance home with timber flooring, white plantation shutters and ducted vacuum
- Other features include ducted air-conditioning, full house alarm and solar panelling
Located a stone's throw from the Twin Creeks Golf and Country Club, famed for its magnificent 18-hole golf course, spa, floodlit tennis courts, and Fairway restaurant, you'll feel like you're on holiday every day. With great schools, shopping, and dining options nearby, and the Western Sydney Airport due to open in 2026, the Twin Creeks Estate is an impressive and sought-after community.
- The car enthusiast will love the huge driveway with accommodation for up to 17 vehicles
- Three meter clearance in garage with roller door allows for trucks or boats to be housed
- Both formal and casual living and dining zones, perfect for multi-generational living
- All-weather alfresco dining ideally positioned next to the salt water pool with water feature
- Pool house includes a kitchenette and bathroom so it can also be used as a self-contained studio
- Contemporary gas kitchen with sleek stainless steel appliances including an oversized oven
- Large master suite with double-sided walk in robe and luxurious ensuite with twin vanities
- Six spacious bedrooms, five with built-in robes, one may be used as a home office
- Huge games room can also be used as a home theatre or for a home business
- Low maintenance home with timber flooring, white plantation shutters and ducted vacuum
- Other features include ducted air-conditioning, full house alarm and solar panelling
Located a stone's throw from the Twin Creeks Golf and Country Club, famed for its magnificent 18-hole golf course, spa, floodlit tennis courts, and Fairway restaurant, you'll feel like you're on holiday every day. With great schools, shopping, and dining options nearby, and the Western Sydney Airport due to open in 2026, the Twin Creeks Estate is an impressive and sought-after community.
Download Form
"*" indicates required fields
Contact Agents
Konstantin Melnikov
Ferenc Goemoeri
Hannah Colgan

















