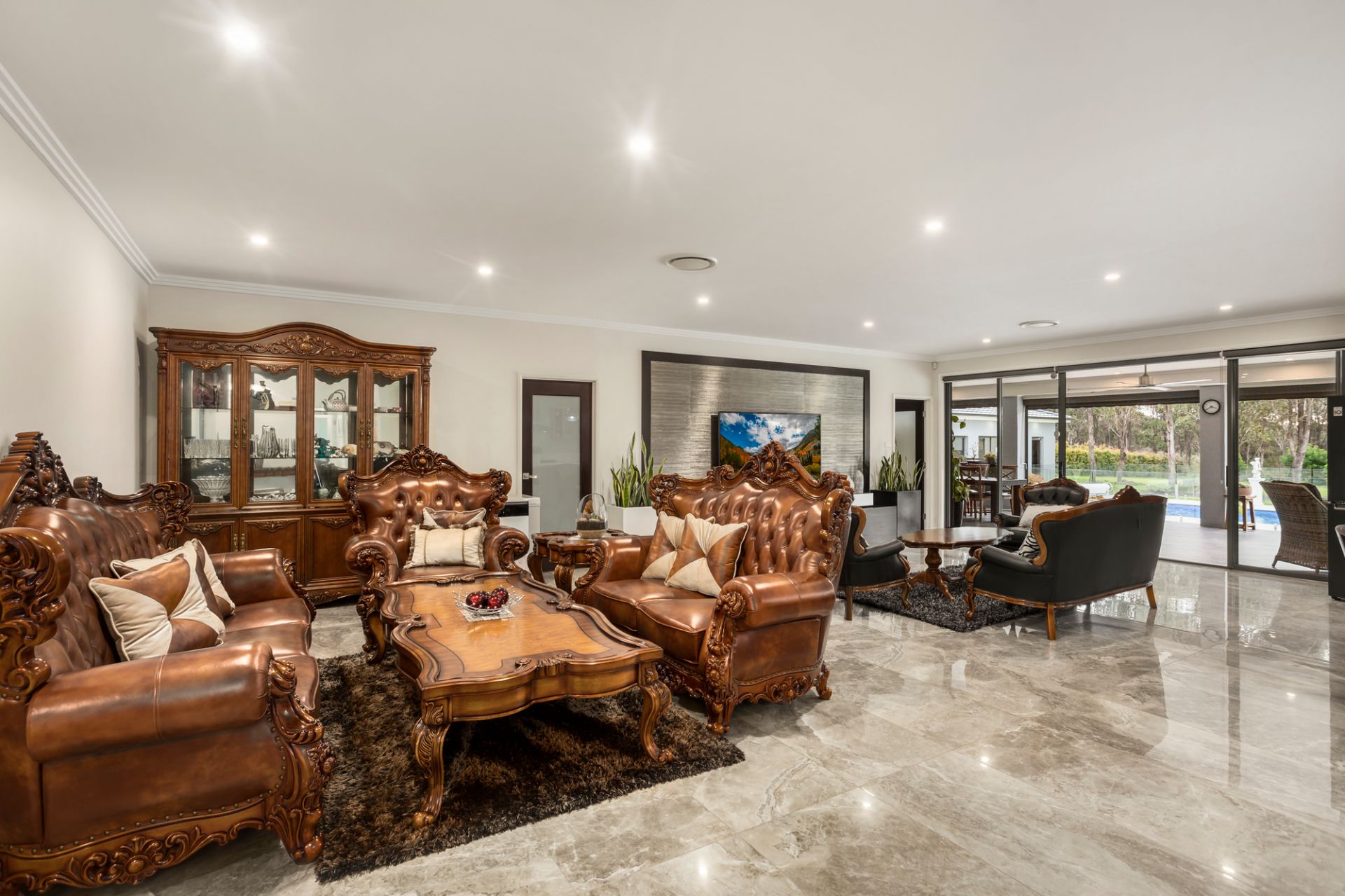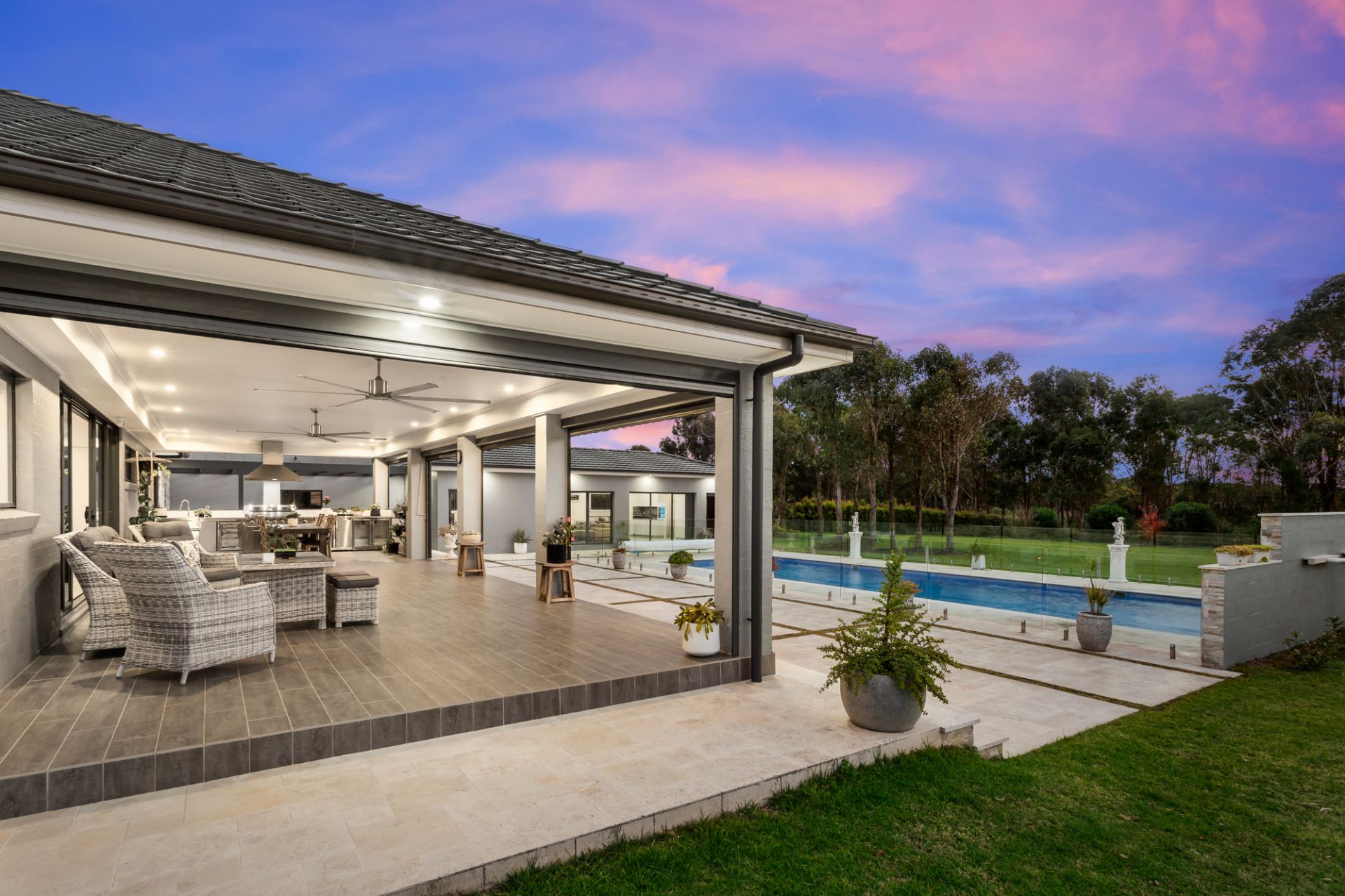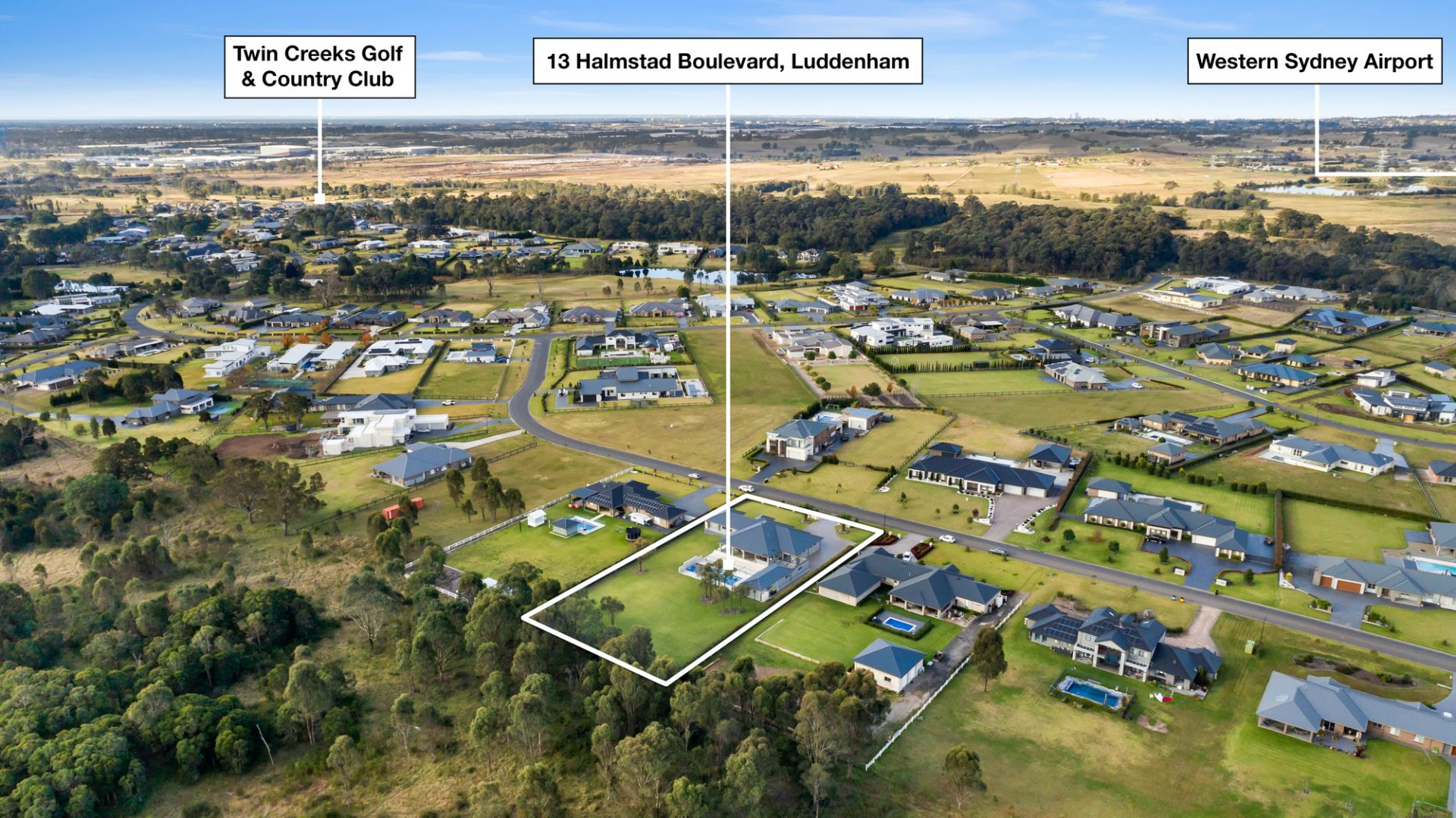13 Halmstad Boulevard, Luddenham
House
SOLD after 3 opens all inspections cancelled
This palatial single-level home set on over an acre of land has been lovingly remodeled with superior fixtures and fittings throughout. Built with the family in mind it offers a choice of living zones both inside and out, perfect for multi-generational living. An impressive alfresco area overlooking the over-sized pool, complete with mature landscaping and views to the parkland, creates a peaceful oasis for the busy family.
- Enormous 4,000sqm flat block, with potential to develop further
- Private landscaped gardens with mature trees, two water tanks and irrigation system
- Resort style, over-sized pool in private, sun-drenched position
- Alfresco terrace with outdoor kitchen incl. BBQ, rangehood, wet bar and bar fridge
- Multiple open-plan living areas for all generations of the family, incl. a theatre room
- Formal dining room with a fully-fitted separate home office cabled to NBN
- Chef's kitchen with stainless steel appliances, stone benchtops, and walk-in pantry
- King-sized master bedroom with luxurious ensuite and built-in robes
- Attached self-contained studio with kitchenette, ensuite and separate entrance
- Detached self-contained 1-bed suite with its own kitchen, lounge and bathroom
- Three car garage plus three car spaces beside the garage
- CCTV security and alarm system; multi-zoned ducted air con throughout
Located a stone's throw from the Twin Creeks Golf and Country Club, famed for its magnificent 18-hole golf course, spa, floodlit tennis courts, and Fairway restaurant, you'll feel like you're on holiday every day. With great schools, shopping, and dining options nearby, and the Western Sydney Airport due to open in 2026, the Twin Creeks Estate is an impressive and sought-after community.
- Enormous 4,000sqm flat block, with potential to develop further
- Private landscaped gardens with mature trees, two water tanks and irrigation system
- Resort style, over-sized pool in private, sun-drenched position
- Alfresco terrace with outdoor kitchen incl. BBQ, rangehood, wet bar and bar fridge
- Multiple open-plan living areas for all generations of the family, incl. a theatre room
- Formal dining room with a fully-fitted separate home office cabled to NBN
- Chef's kitchen with stainless steel appliances, stone benchtops, and walk-in pantry
- King-sized master bedroom with luxurious ensuite and built-in robes
- Attached self-contained studio with kitchenette, ensuite and separate entrance
- Detached self-contained 1-bed suite with its own kitchen, lounge and bathroom
- Three car garage plus three car spaces beside the garage
- CCTV security and alarm system; multi-zoned ducted air con throughout
Located a stone's throw from the Twin Creeks Golf and Country Club, famed for its magnificent 18-hole golf course, spa, floodlit tennis courts, and Fairway restaurant, you'll feel like you're on holiday every day. With great schools, shopping, and dining options nearby, and the Western Sydney Airport due to open in 2026, the Twin Creeks Estate is an impressive and sought-after community.
Download Form
"*" indicates required fields
External Links
-
Contact Agents
Konstantin Melnikov
Ferenc Goemoeri

























